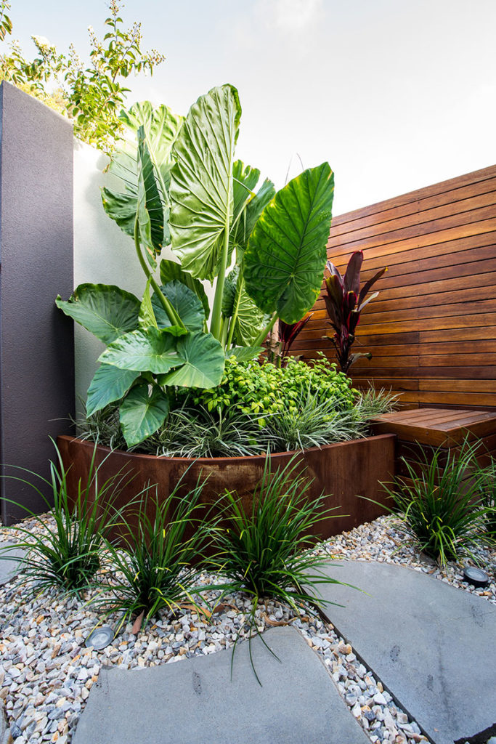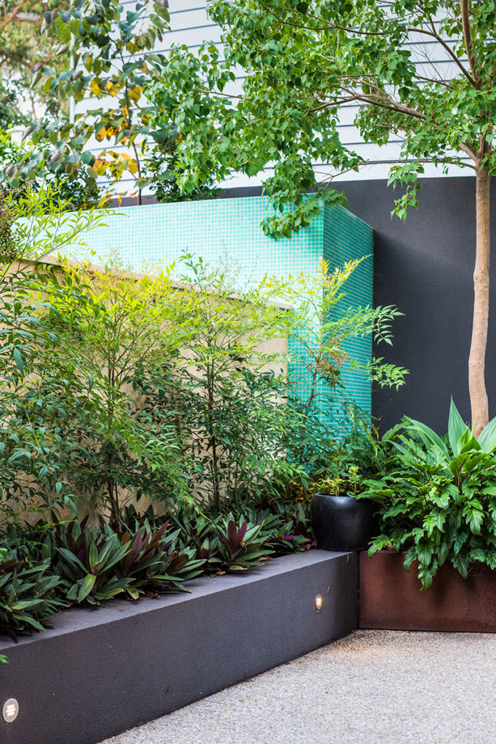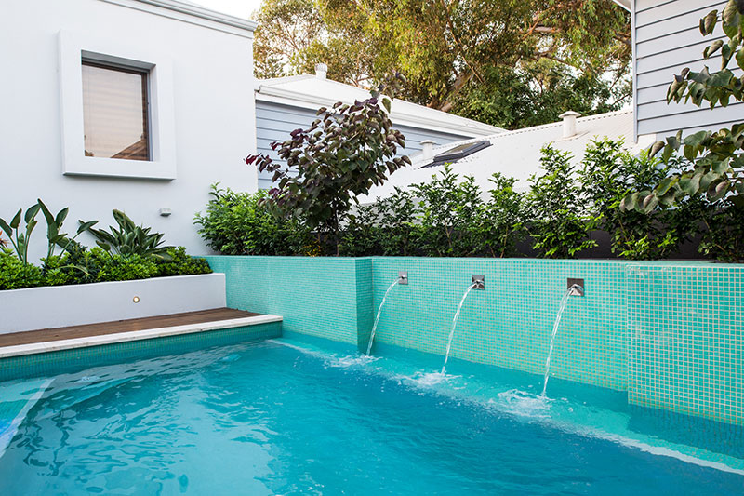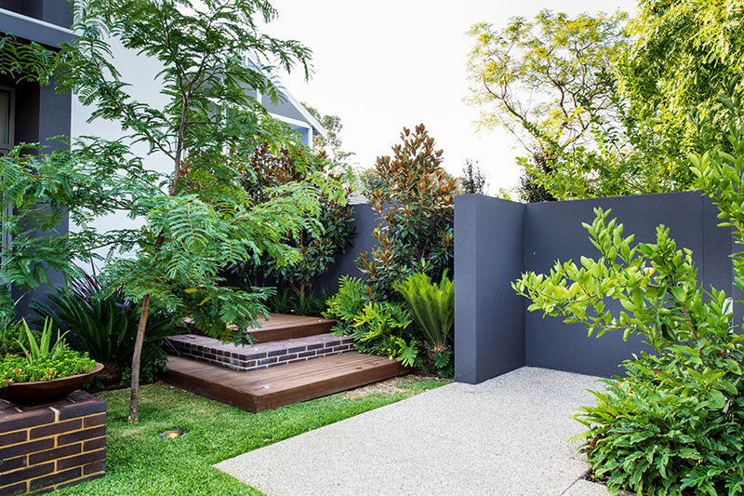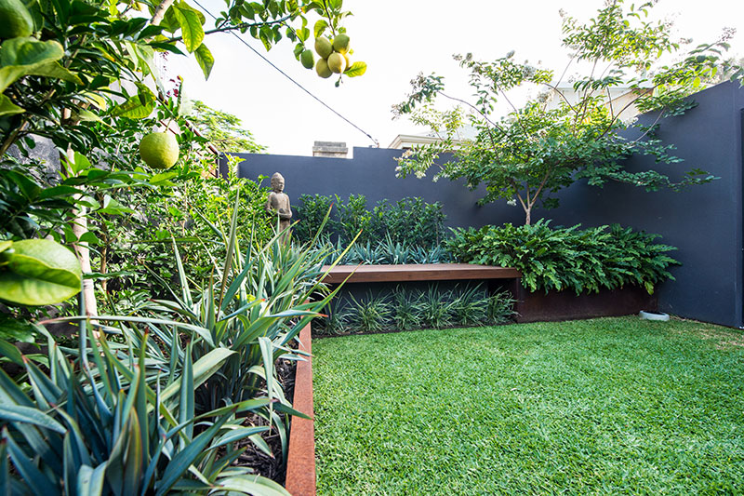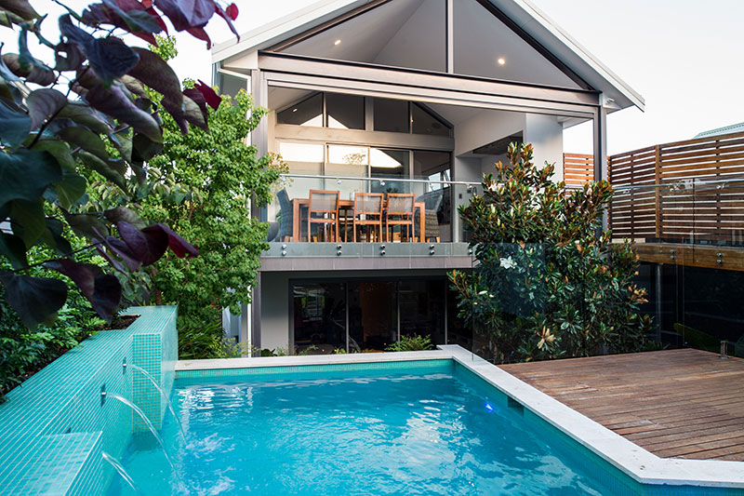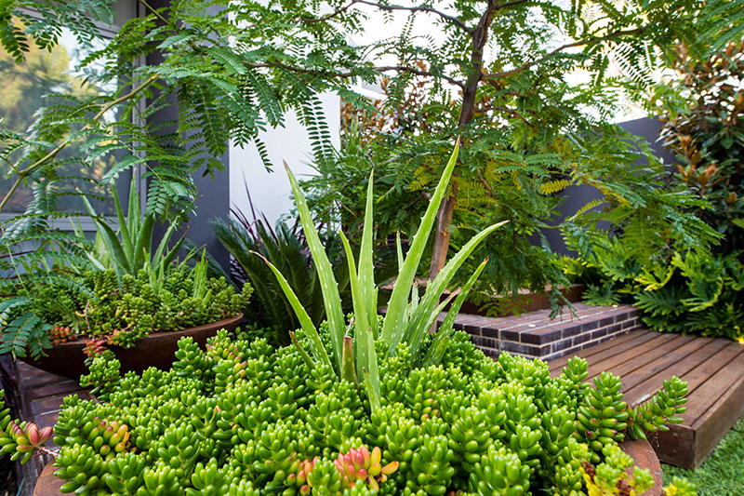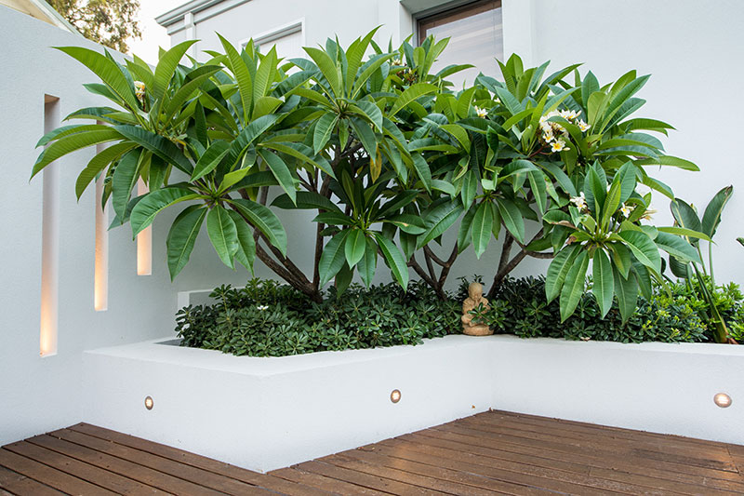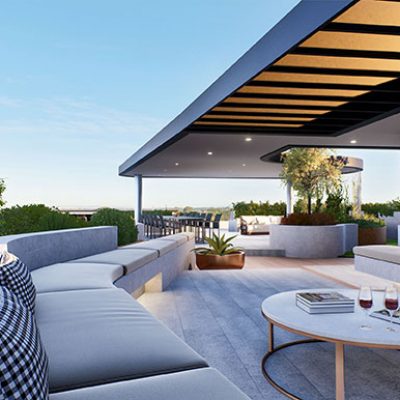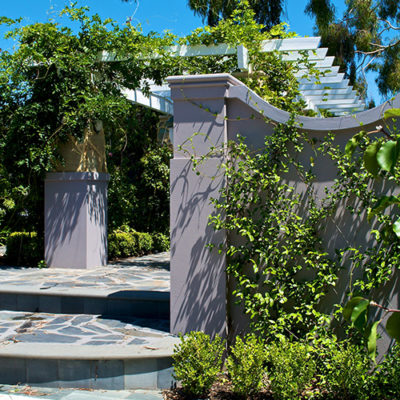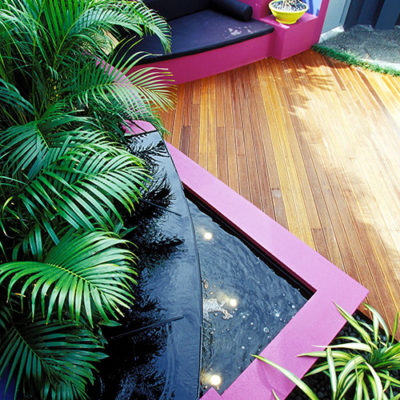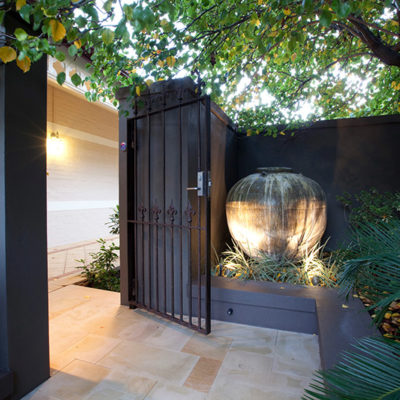Swanbourne Garden
Swanbourne Garden
This new home occupies a steeply sloping site with a mezzanine level angled pool and ramped walkway from the top balcony. Small spaces provide so many interesting design challenges and this garden is no exception. From the private garden bathroom with an outdoor shower to the entry boardwalk with screen planting to block the view to the neighbours, the landscape design responds perfectly to the clients brief. The entry garden, which is also visible from the outdoor bathroom, includes a built in daybed, and a low brick plinth for succulent bowls. The brick plinth seems to emerge from the double height window panel and is designed to direct visitors to the entry boardwalk as well as creating a view from the connected room. A foil of plants softens the use of corten steel, bluestone, gravel, brick and timber.
